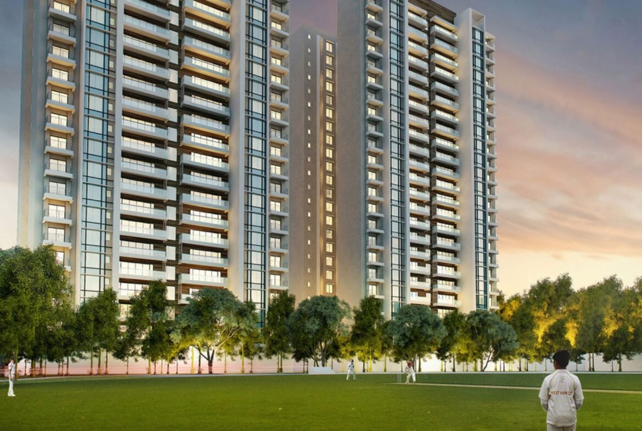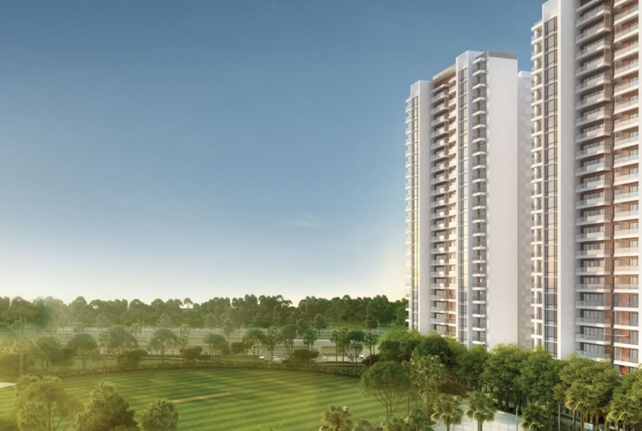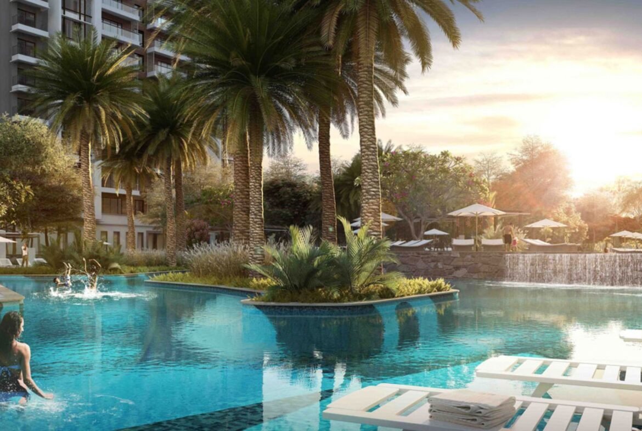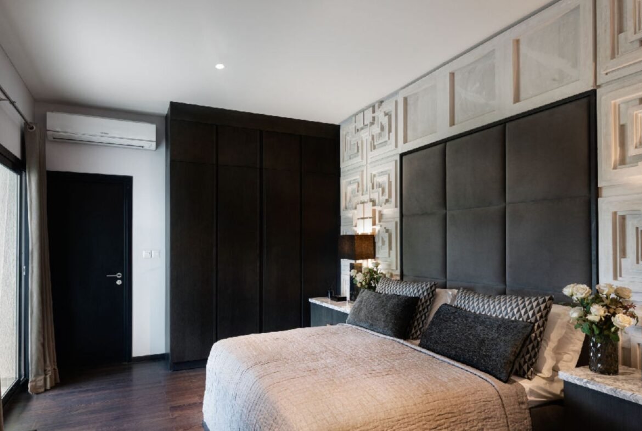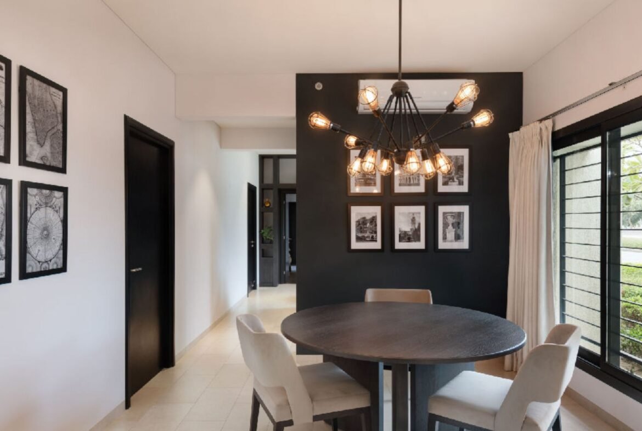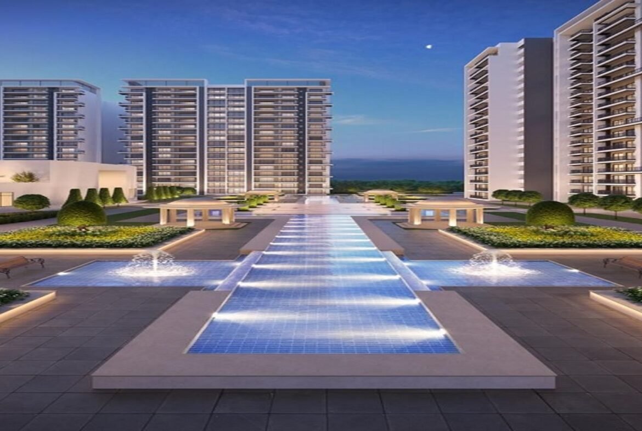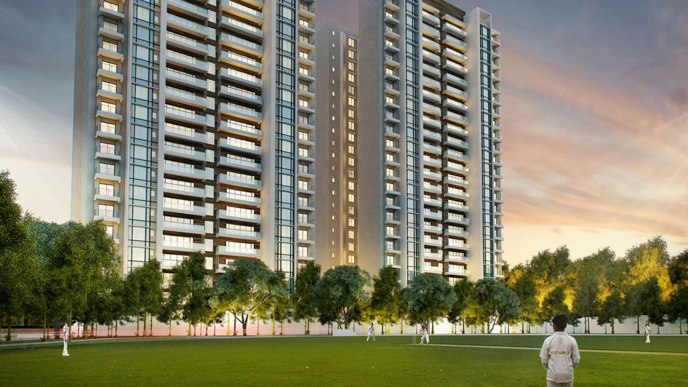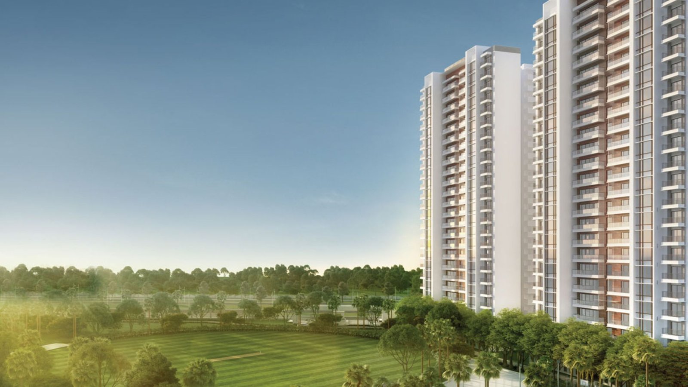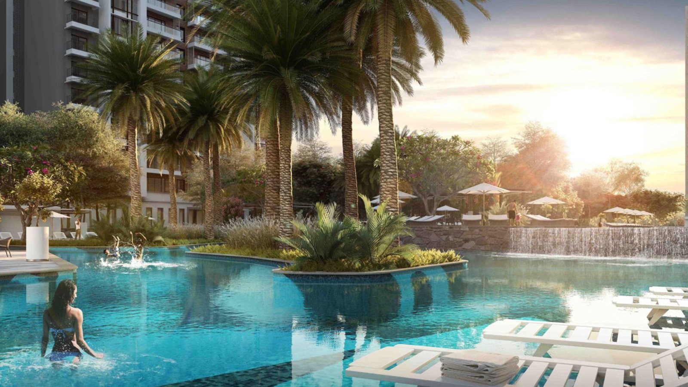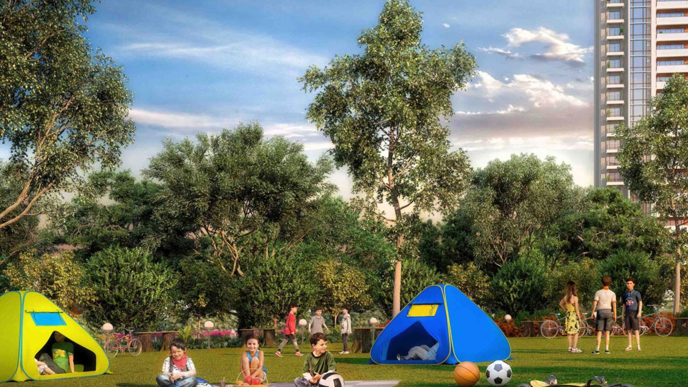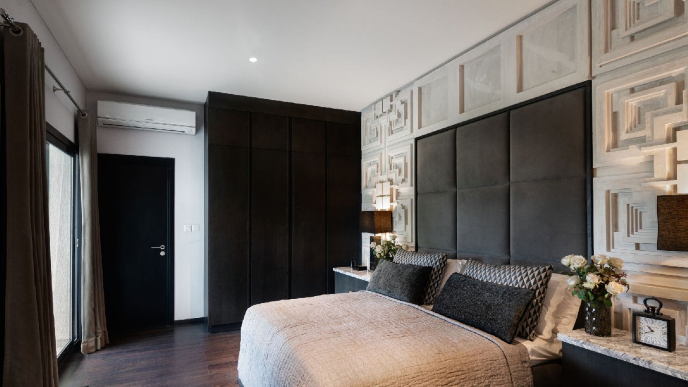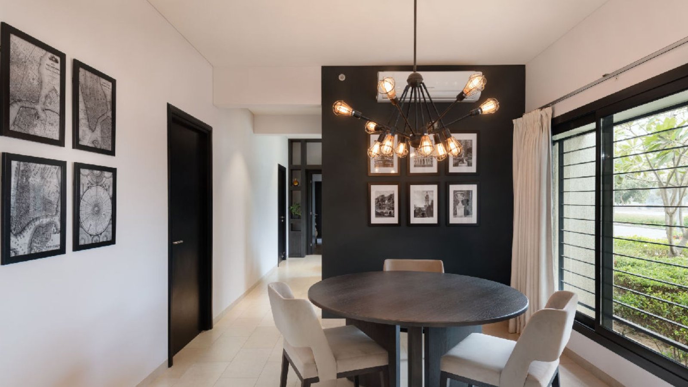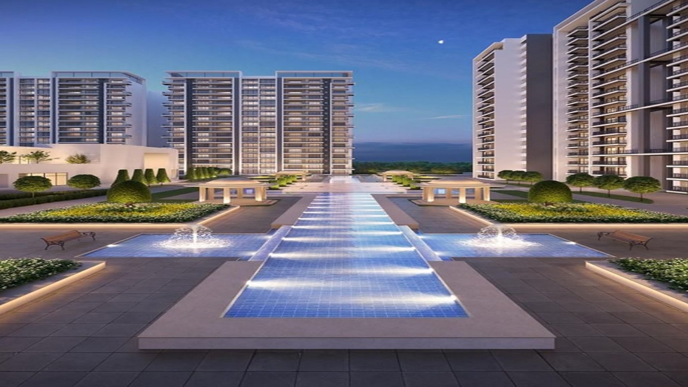Overview
- Residential
- 2
- 1381
- GGM/318/50/2019/12
- 2021
Description
SOBHA City is a 39-acre urban park development in Sector 108, Gurgaon, near the Dwarka Expressway. Flanked by Delhi’s Reserved Greens on two sides, the project features a 500-meter frontage on a 75-meter-wide operational road connecting Dwarka with NH8, making it a prime location. Already favored by over 450 families, the SOBHA City community includes corporate leaders, successful entrepreneurs, and businessmen.
Situated near IGI Airport in Delhi and just 10 minutes from Dwarka, Asia’s largest sub-city, SOBHA City is developed by India’s renowned SOBHA Ltd. The master-planned community offers numerous sports and social amenities for an active lifestyle, including two fully equipped clubhouses, a resort-style lake, a 90-meter diameter cricket ground, and over 16 sports facilities. These ultra-luxurious amenities set SOBHA City apart from other housing projects in Delhi NCR.
SOBHA City features 2 and 3 bedroom residences ranging from 1381 sq.ft. to 2343 sq.ft., with four homes per floor in each tower. These functional and efficient homes offer open, unobstructed views and are priced between 1.23 Cr. and 2.20 Cr.
|
Project Area
39 Acres (85% open)
|
|
Sizes
1381 sq.ft. – 2072 sq.ft.
|
|
Project Size
22 Buildings – 576 units
|
|
Launch Date
Jun, 2016
|
|
Avg. Price
19.61 K/sq.ft
|
|
Possession Starts
Dec, 2021
|
|
Configurations
2, 3 BHK Apartments
|
|
|
PRICE LIST
|
Type
|
Size (Sq.Ft.)
|
Starting Price
|
|---|---|---|
|
2 BHK
|
1381
|
1.49 Cr*
|
|
3 BHK
|
1711
|
1.84 Cr*
|
|
3 BHK + Family Lounge
|
2003
|
2.14 Cr*
|
|
3 BHK Premium
|
2072
|
2.31 Cr*
|
|
4 BHK + Home Office
|
2343
|
2.79 Cr*
|
Address
Open on Google Maps- Address Sector 108, Gurgaon
- City Gurgaon
- Area Dwarka Expressway
Details
- Rera No.: GGM/318/50/2019/12
- Price: Starting from ₹1,23,00,000
- Property Size: 1381
- Bedrooms: 2
- Possession Year: 2021
- Property Type: Residential
Floor Plans
- Size: 1381
- 2
- Price: ₹2,75,00,000 / starting from
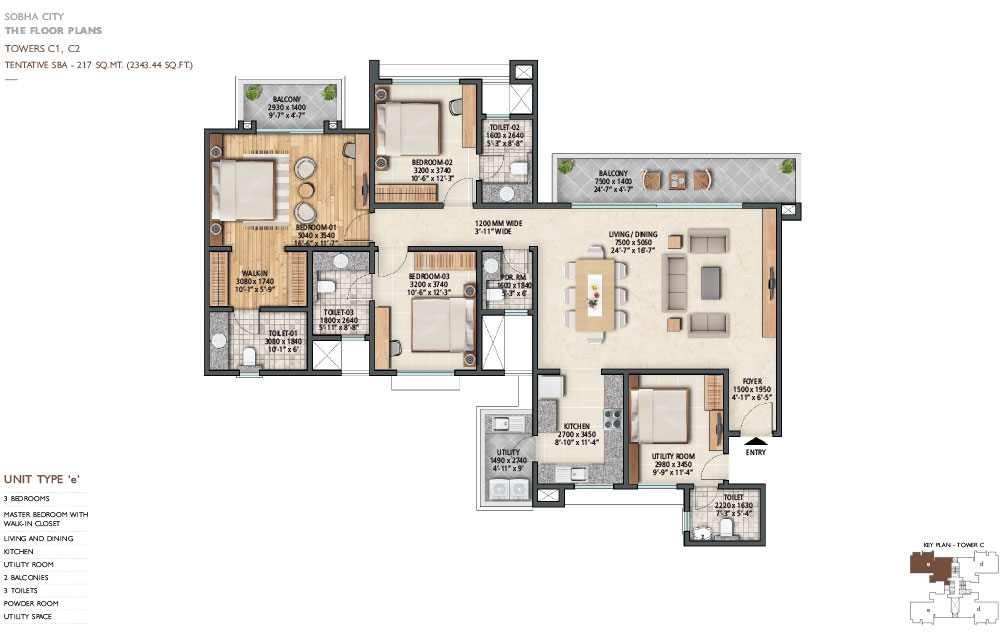
Description:
These residences feature two bedrooms, suitable for small families or individuals.
The layout is designed to maximize space utilization while maintaining a comfortable living environment.
Open-concept living and dining areas provide flexibility in furniture arrangement and enhance the sense of spaciousness.
Bedrooms are well-appointed with ample closet space and natural light.
